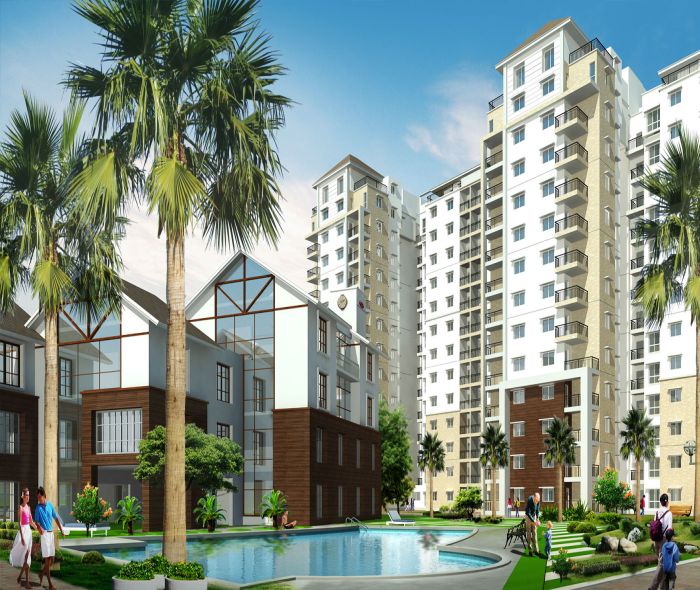
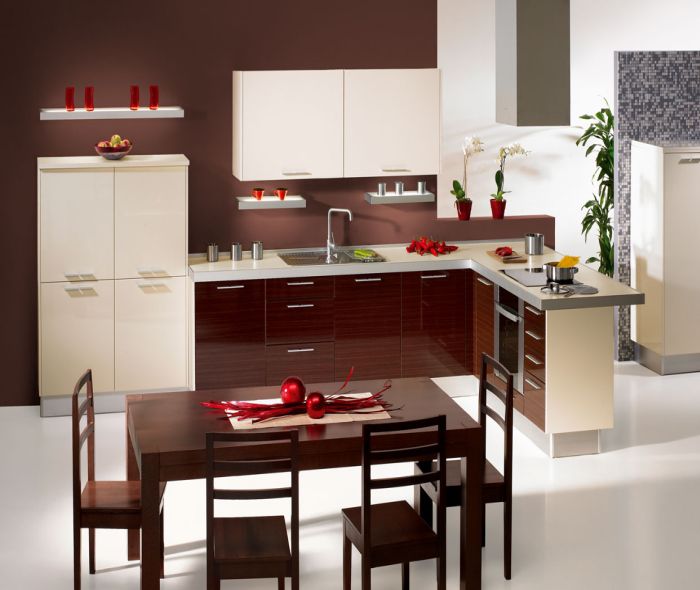
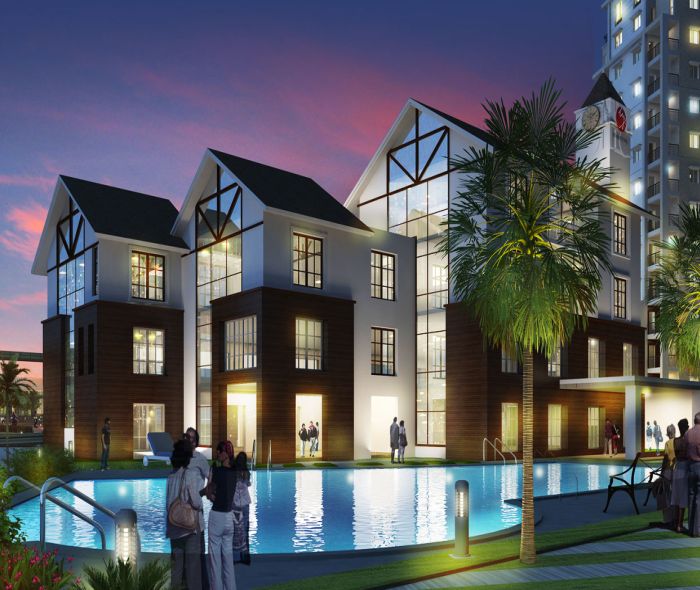
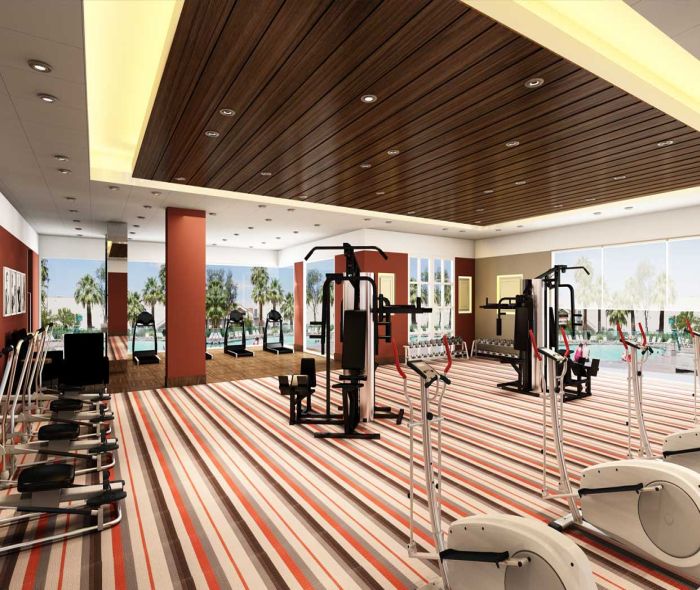
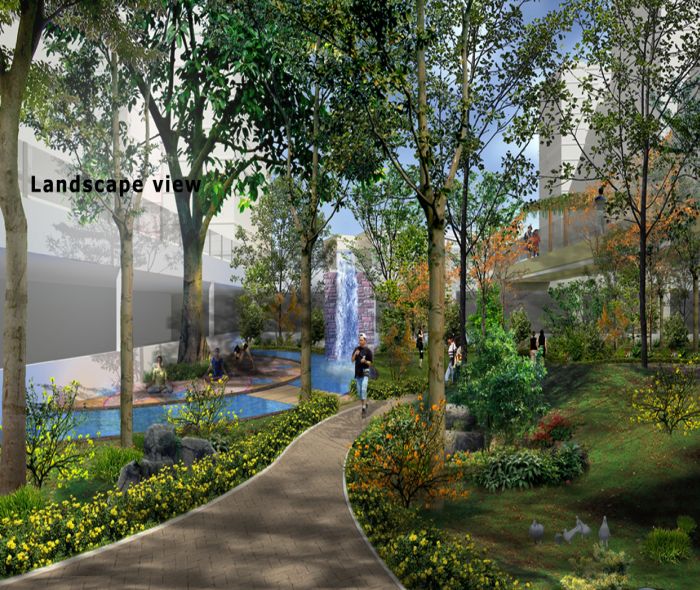
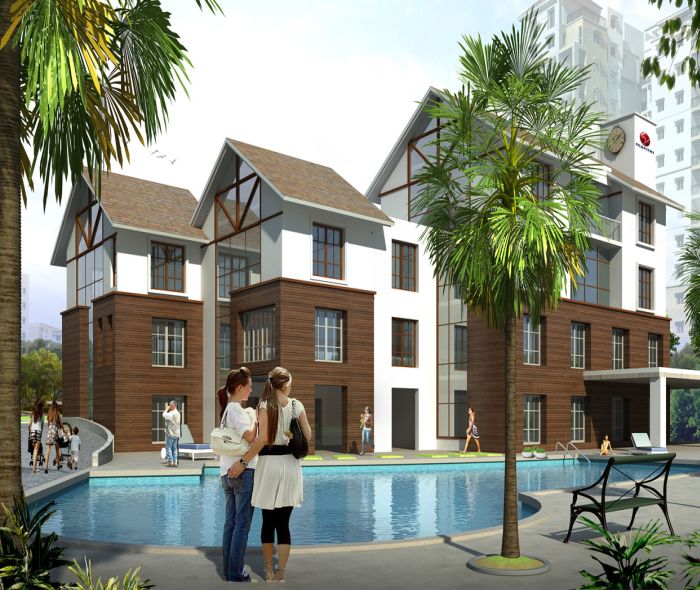
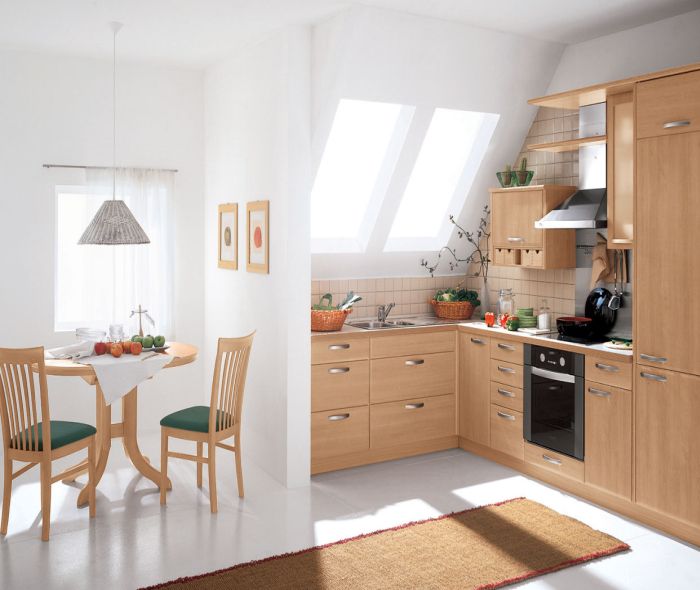
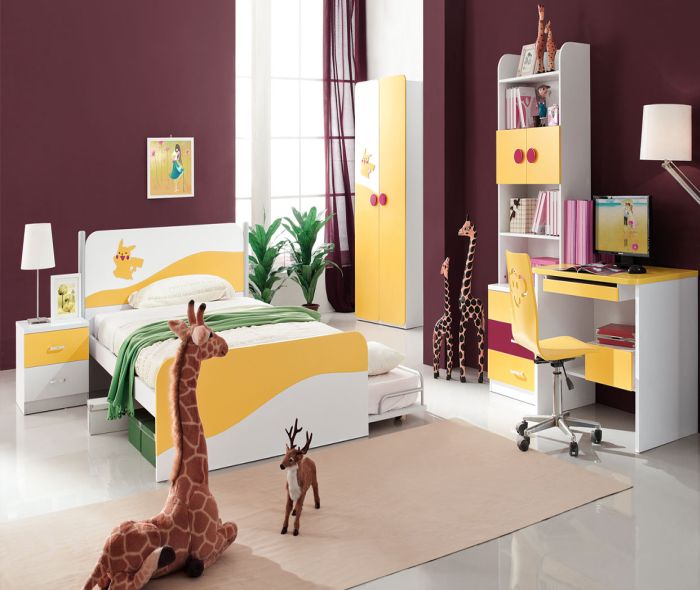
























The project is located at Banashankari 5th Stage, in proximity to the planned development of BMICAPA hub. Project is scenic yet well connected to the city’s business districts, educational institutions and shopping areas.
Optimal use of the sloping site conditions to create interesting split level podiums. The ingress/egress to the parking levels is via sloped driveways.
The towers draw inspiration from the Georgian Townhouse era were-in the mid rise residential units with brick facades and tiled roofs in rhythmic repetitions created distinct neighborhoods The towers are designed along the periphery overlooking the central greens.
The built form creates an avid skyline of the towers with a visual break between the residential blocks and the club house.
The entire scheme as viewed from the access road gives a comprehensive and interesting overview of the entire project.
Quality GREENS and OPEN SPACES
Each tower overlooks into protected alcoves or the secondary activity zone thus creating diverse series of landscape experiences.
The central green space or the primary activity zone provides an urban green lung promoting a peaceful and harmonious environment for the community.
Each wing has access to the central landscape area through spacious ground floor lobbies and where the driveway levels permit, the lobbies have access to the vehicular drop-offs also.
STRUCTURE
All internal walls are smoothly plastered with lime rendering
PAINTING
All internal walls are smoothly plastered with lime rendering
WINDOWS AND DOORS
Main Door
Other Room Doors
Toilet Doors
Balcony Doors
Living room and bedrooms balcony doors will be provided with aluminium powder coated or UPVC sliding doors with provision for mosquito mesh.
Windows and Ventilators
Mild Steel Grill
Mild Steel grills for windows and ventilators for all apartments at ground level