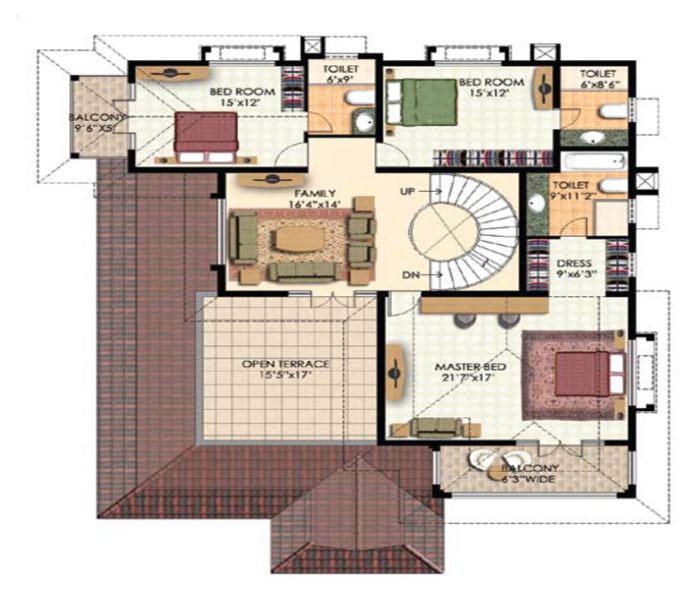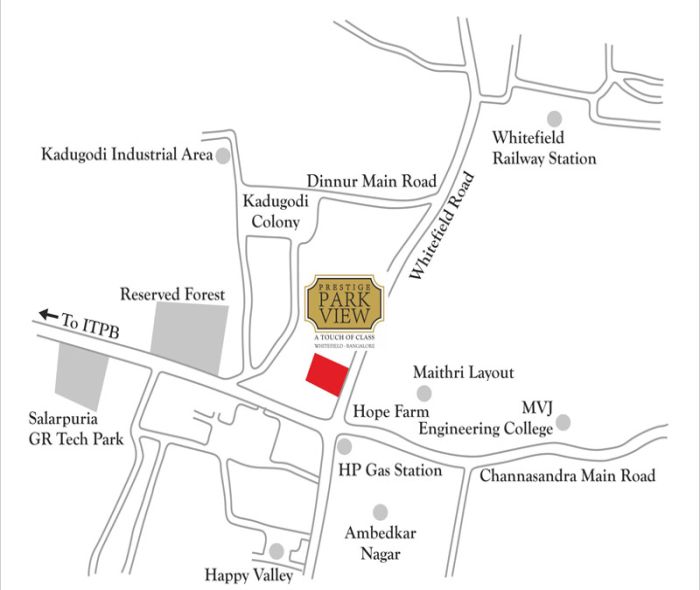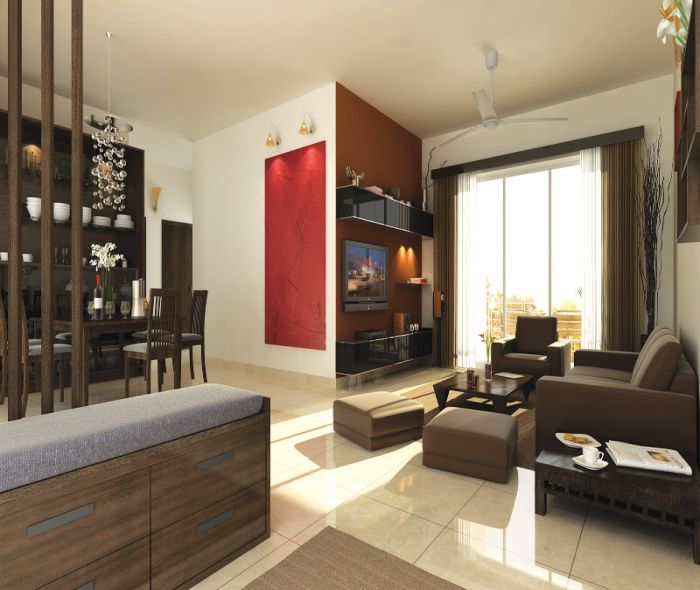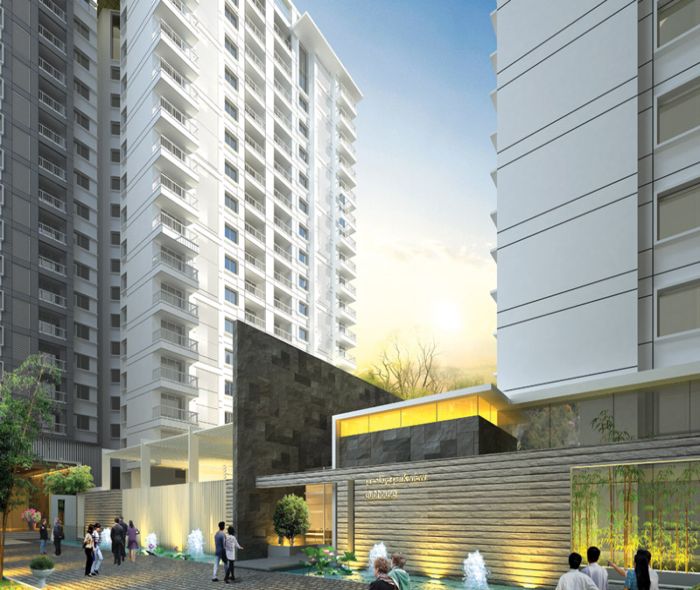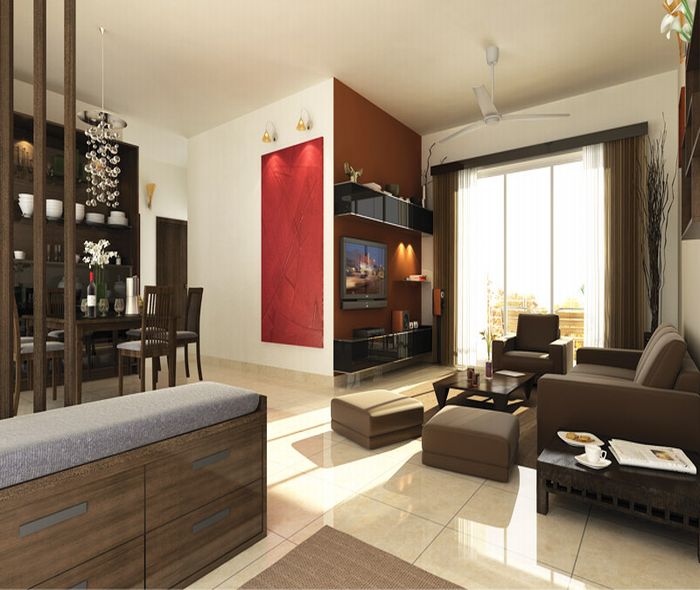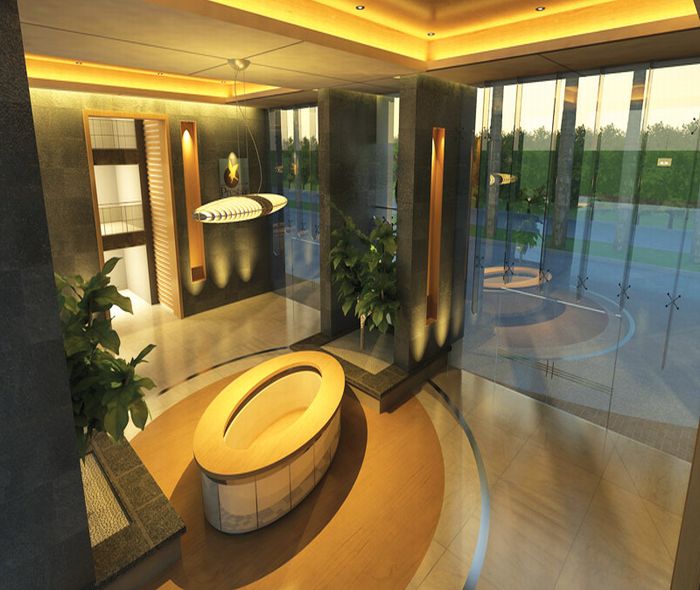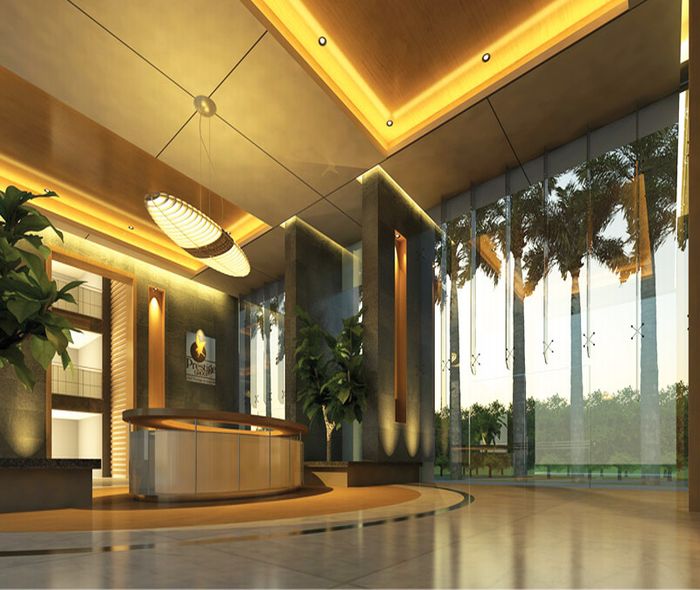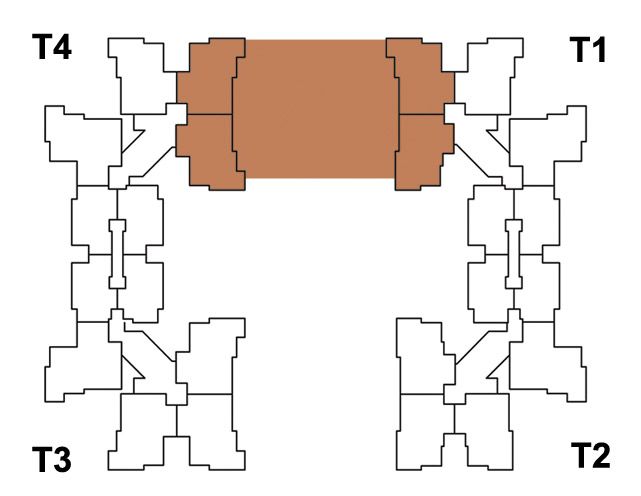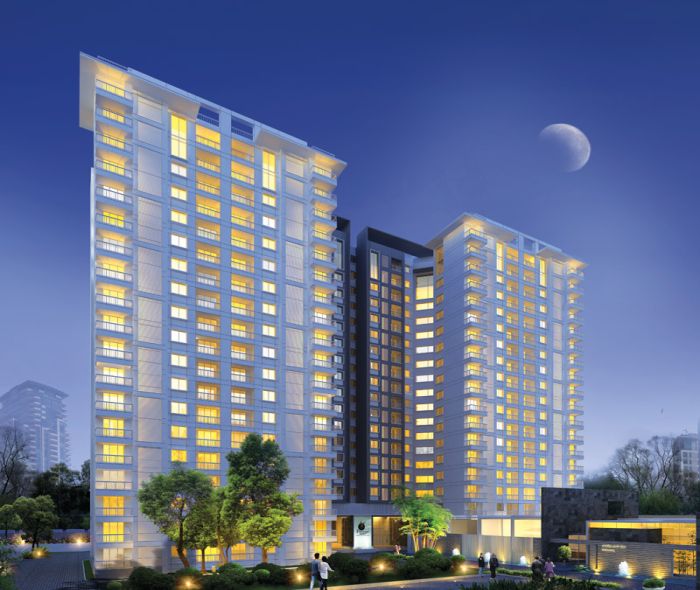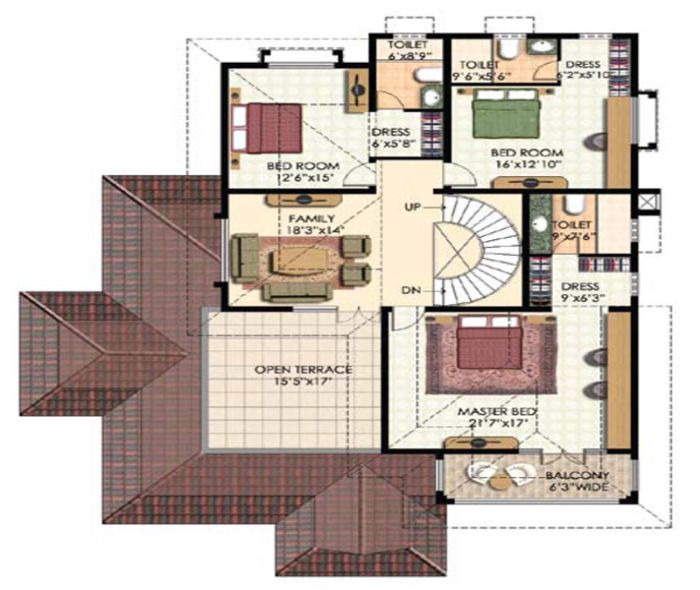Welcome to Prestige Park View, located on Whitefield Main Road, at the Hope Farm Junction, Prestige Park View is a Residential Development of 376 Two and Three Bedroom Apartments, spread across 4 Towers, of 15 and 19 storeys’ respectively. Its location means, close proximity to Whitefield’s very own Forum Value Mall.
A secure neighbourhood by itself, Park View offers you an abode, where you can lead an elegant life of ease, amidst like minded people. Comfortable & convenient, Prestige Park View is all that and more, a home where you and your family will make wonderful new friendships and cement enduring relationships, a camaraderie that will make living here an eternally enjoyable experience.
Discover the subtle difference between a house and a home!
- Quick facts:
- Location: Hope Farm, Whitefield
- Development Type: Residential Apartments
- Development Size: Approximately 5 Acres – 4 Residential Towers of 15 & 19 Floors Respectively
- EC Status: Received
Price: 3 BHK Apartments starting from

72 Lakhs
back to menu
Structure
- RCC Framed Structure
- Cement Blocks for All Walls
Lobby
- Elegant Ground Floor Lobby Flooring and Cladding in Granite/Marble
- Upper Floors Lobby Flooring in Vitrified Tiles and Lift Cladding in Marble/Granite
- All Lobby Walls in Texture Paint and Ceilings in OBD
- Service Staircase and Service Lobby in Kota with OBD Paint in Walls
Lifts
- Lifts of Suitable Capacity in Every Block
Apartment Flooring
- Vitrified Tiles in the Foyer, Living, Dining, Corridors, Family Room and All Bedrooms
- Anti Skid Ceramic Tiles in Balconies
Kitchen
- Vitrified Tiled Flooring
- Ceramic Tile Dado for 2 Feet over Granite Counter
- Single Bowl Single Drain Steel Sink with Single Lever Tap
- Vitrified Tiled Flooring and Ceramic Dado in the Utility
- Ceramic Tiled Flooring and Dado for the Maid’s Room and Toilet
Toilets
- Anti Skid Ceramic Tiles for Flooring
- Ceramic Tiles on Walls up to False Ceiling
- Granite Counter with Ceramic Wash Basin in the Master Toilet and Pedestal Wash Basins in the Other Toilets
- EWCs and Chrome Plated Fittings
- Single Lever Tap and Shower Mixer
- Geysers in All Toilets except the Servant’s Toilet
- Suspended Pipelines in Toilets Concealed within the Grid False Ceiling
Internal Doors
- Main door – 8 Feet High Opening with Pre-Moulded Flush Shutter and Frame in Wood, Polished on Both Sides
- Other Internal Doors - 7 Feet High with Wooden Frames and Flush Shutters
External Doors and Windows
- UPVC Frames and Sliding Shutters for All External Doors
- 3 Track UPVC Framed Windows with Clear Glass and Provision for Mosquito Mesh Shutters
- MS Designer Grill, Enamel Painted (For Ground Floor Apartments Only)
Painting
- Cement Paint on External Walls
- OBD on Internal Walls and Ceilings
- Enamel Paint on All Railings
Electrical
All Electrical Wiring is Concealed and Uses PVC Insulated Copper Wires with Modular Switches Sufficient Power Outlets and Light Points Provided for:
- 8 KVA Power will be provided for 3 BHK
- 5 KVA Power will be provided for 2 BHK
TV and Telephone Points provided in the Living Area and All Bedrooms
Split AC Provision in Living Area, Dining Area and in All Bedrooms
ELCB and Individual Meters will be provided for All Apartments
Security System
- Security Cabins at All Entrances and Exits, with CCTV Coverage
DG Power
- Generator will be provided for all Common Services
Internal DG Power at Extra Cost
back to menu
