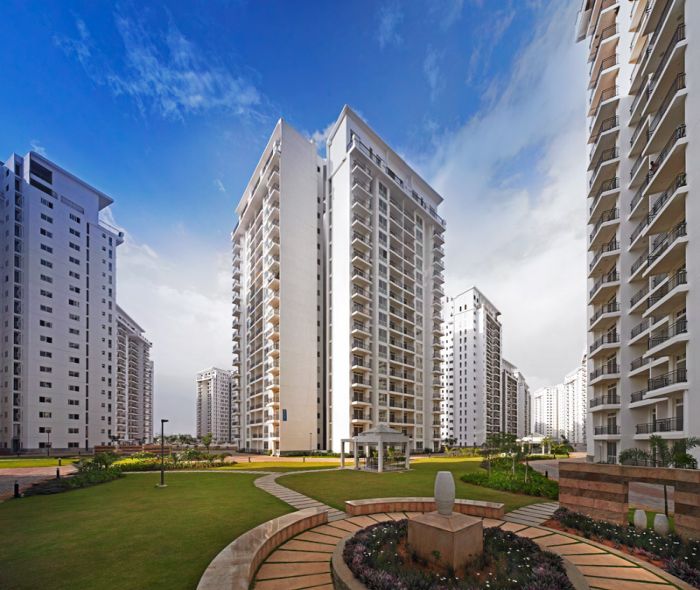
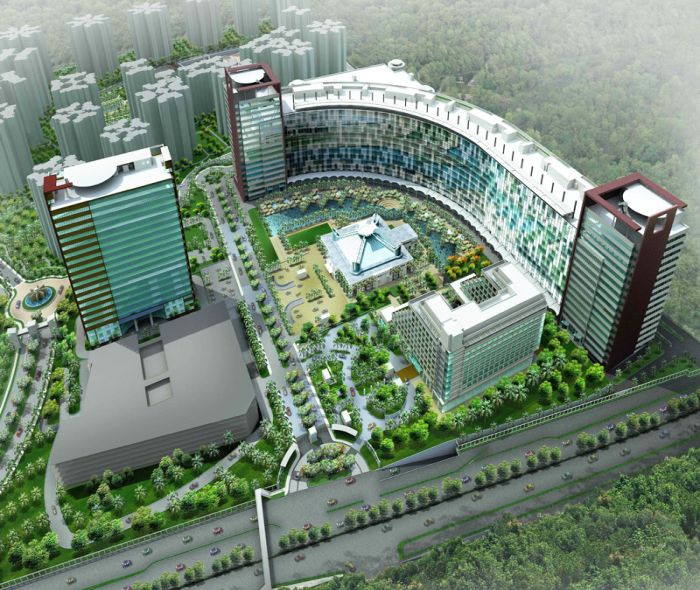
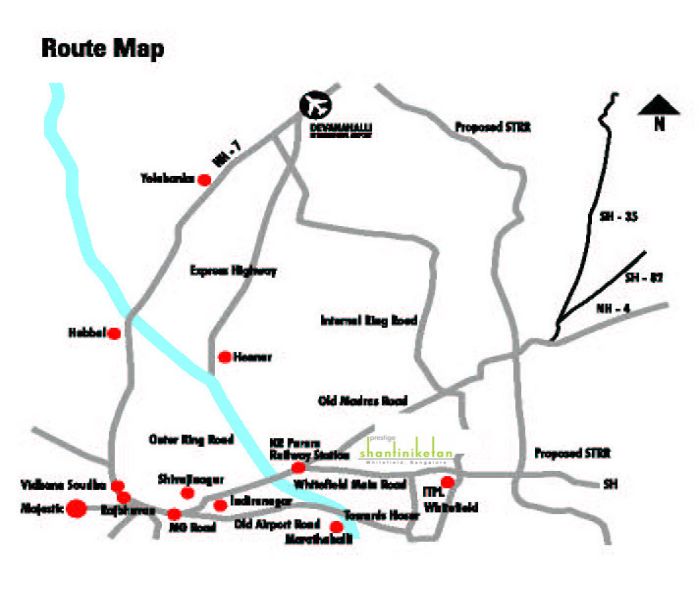
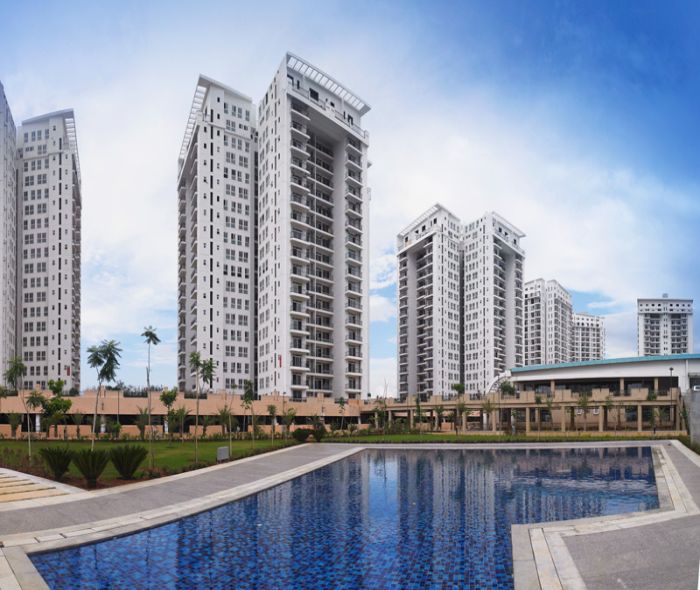
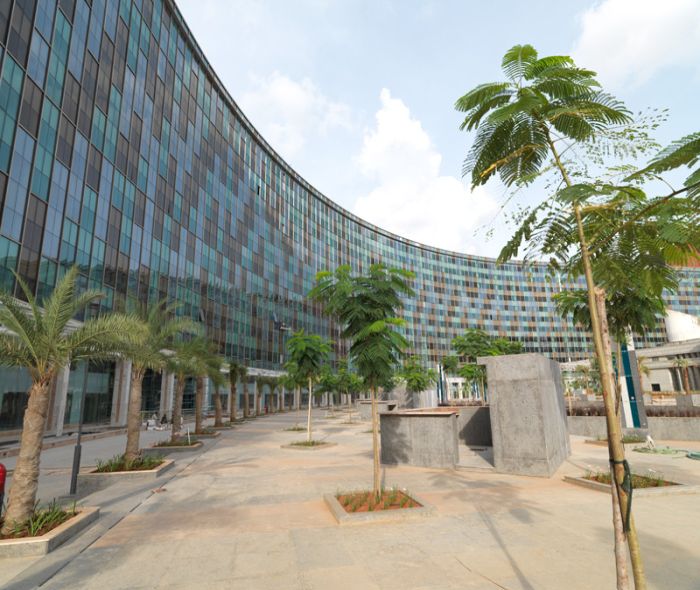
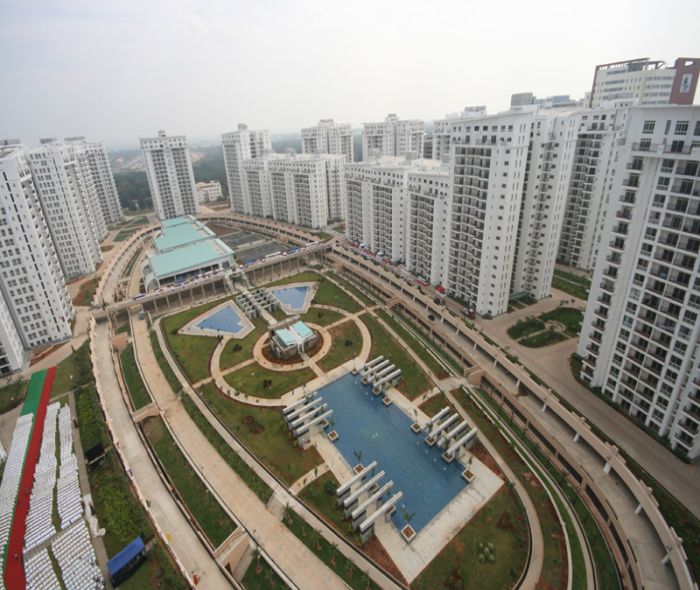
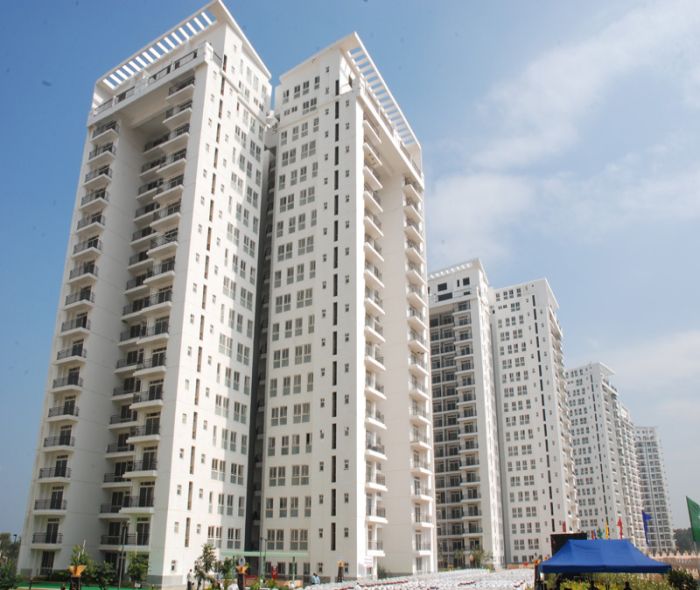
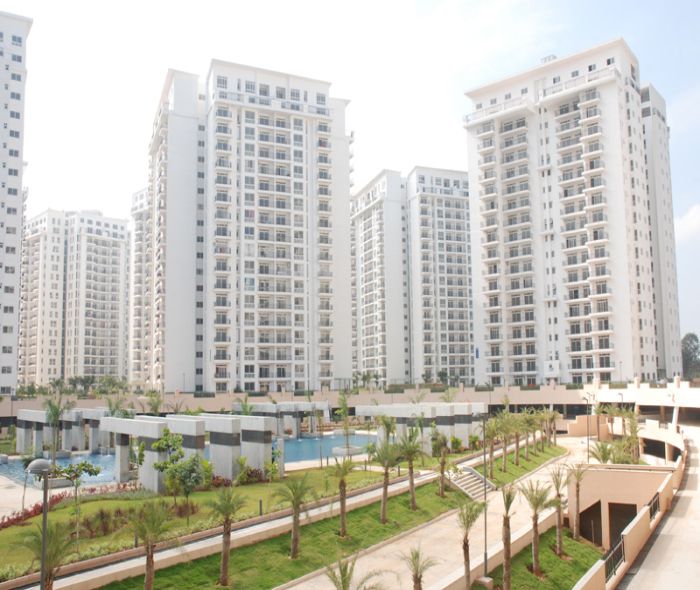
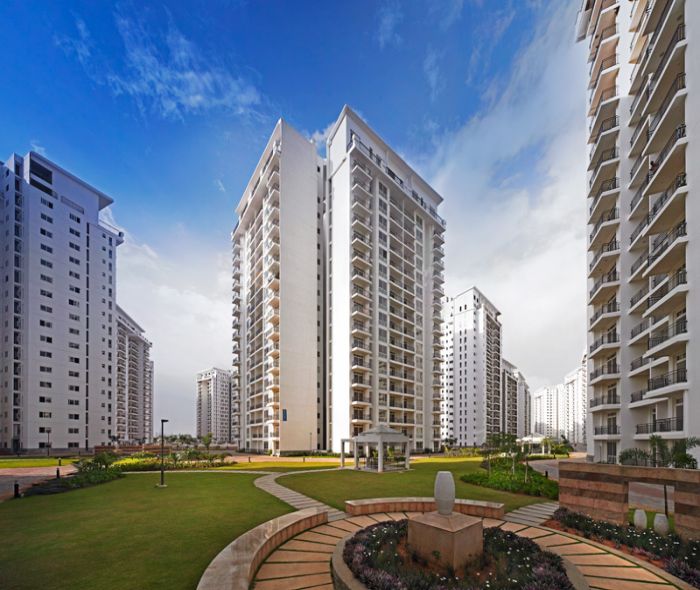
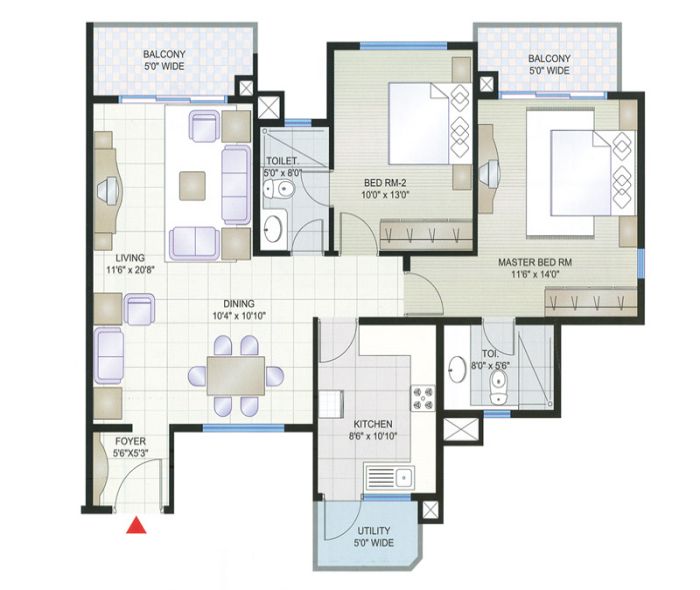
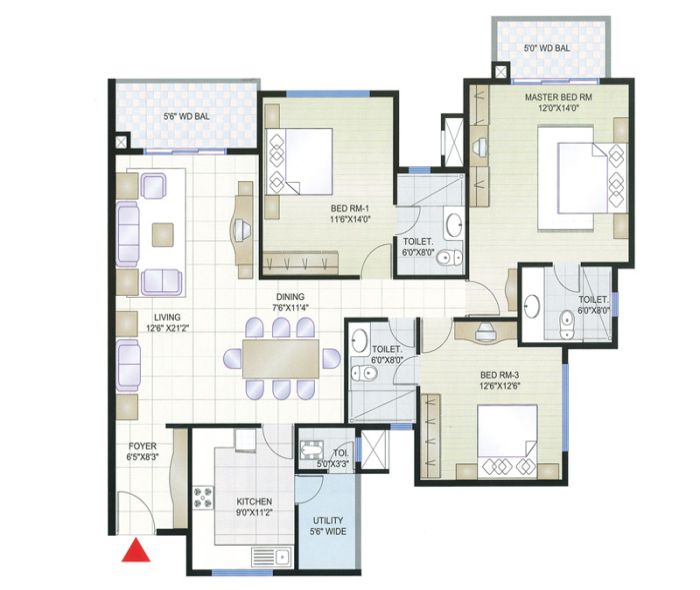
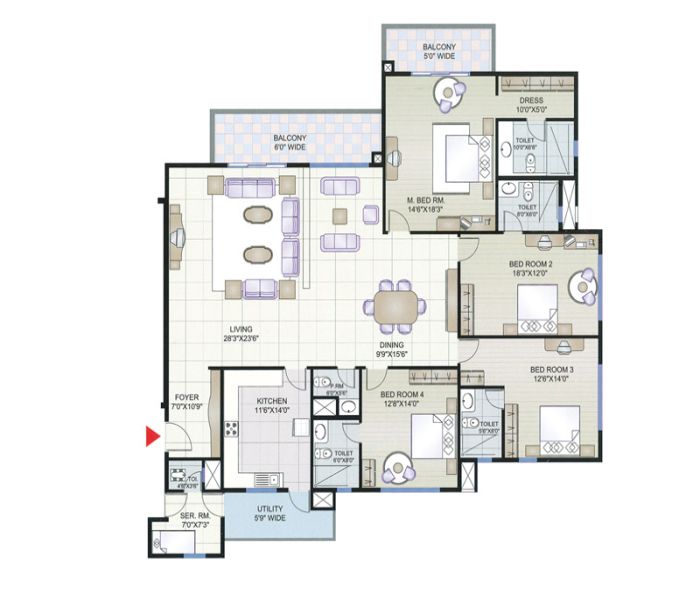
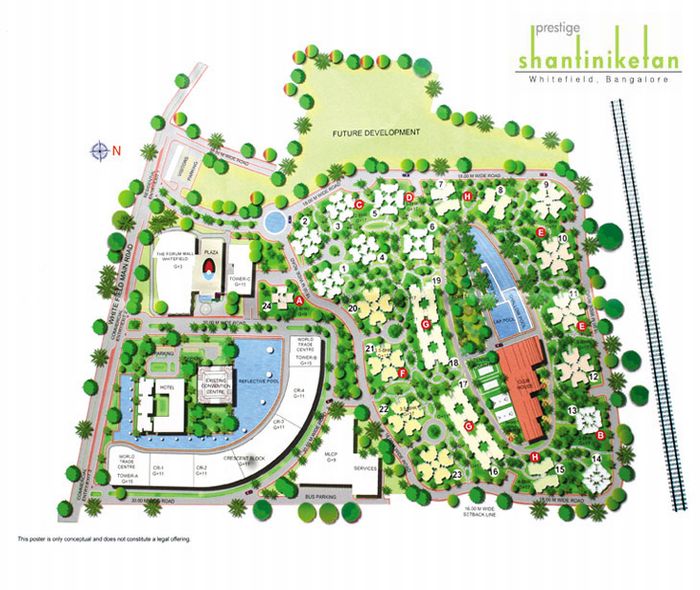







































Introducing Prestige Shantiniketan. A townscape placed in one of the most envied areas in the city - Whitefield. Filled with 105 acres of fresh, green spaces, it is a haven that promises to offer you the best in cosmopolitan lifestyles. From an expansive residential precinct, the Business Center to the Forum Mall, a world-class convention center and a five-screen multiplex- all this exquisitely designed and laid out amidst rolling greens. This website contains all the details you'll need to know about your brand new way of life at Prestige Shantiniketan. Take a look and you'll know why we can offer you the best in residential spaces, hospitality, leisure spaces and larger than life experiences.
General Specifications
Structure
Common Area
Flooring
Lifts
Doors
Windows
Kitchen
Toilets
Painting
Electrical
In concealed conduits with copper wires and suitable point for power and lighting. MCB will be provided in all Apartments.
Water Supply
Telephone
Modem / Internet Points
Television
Generator / Backup Power