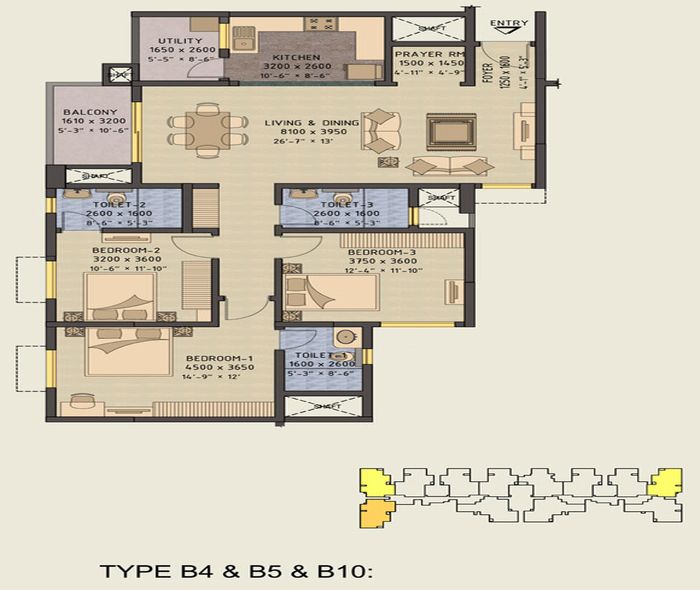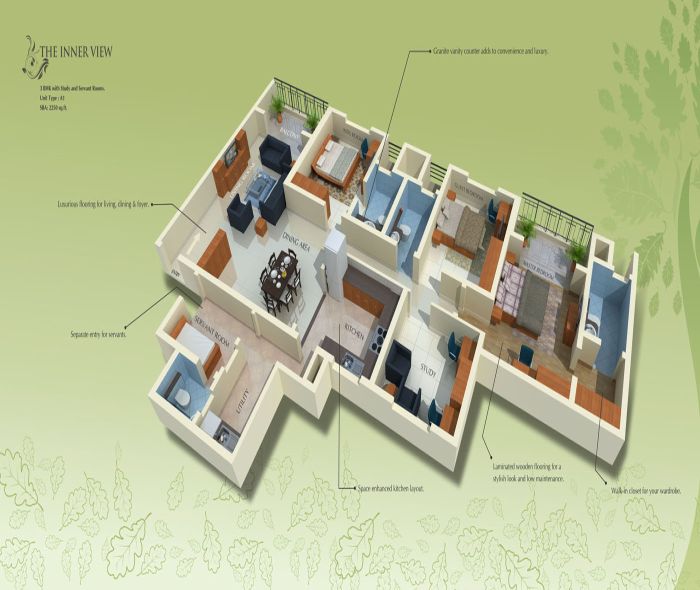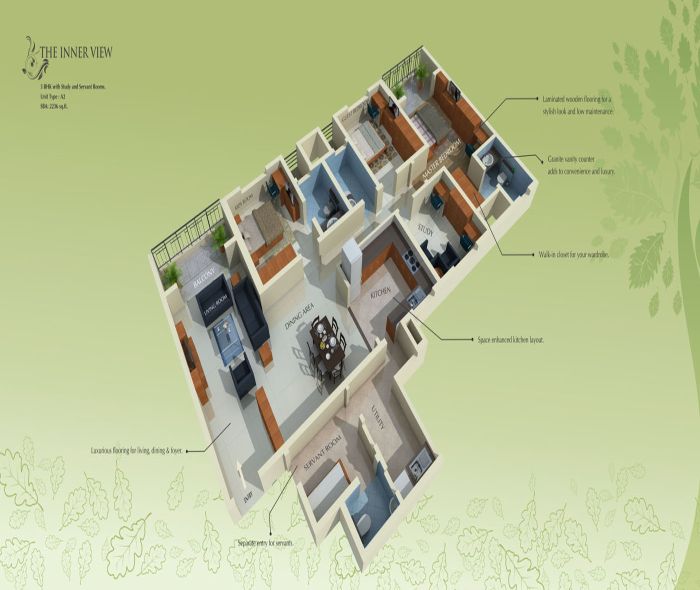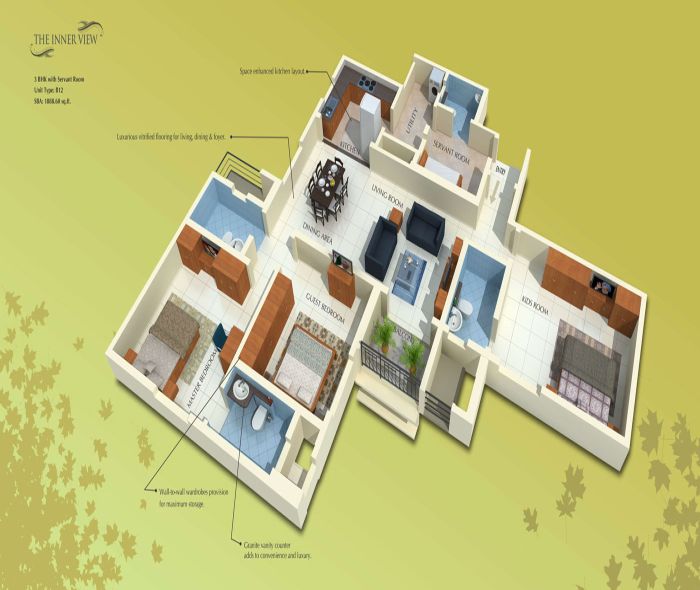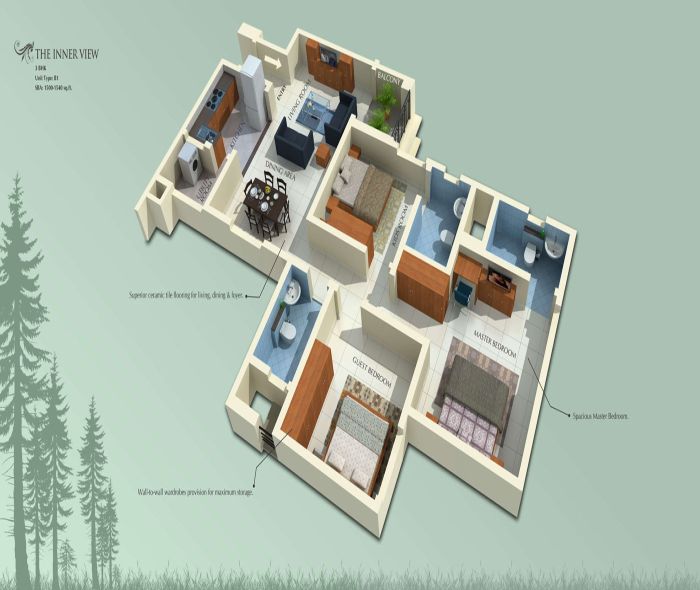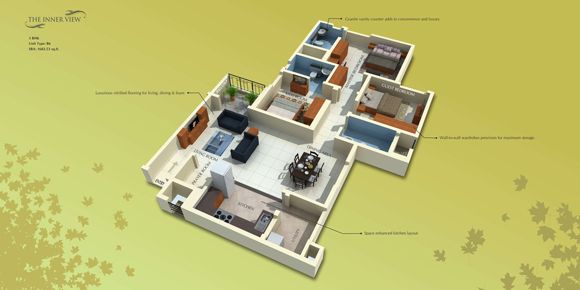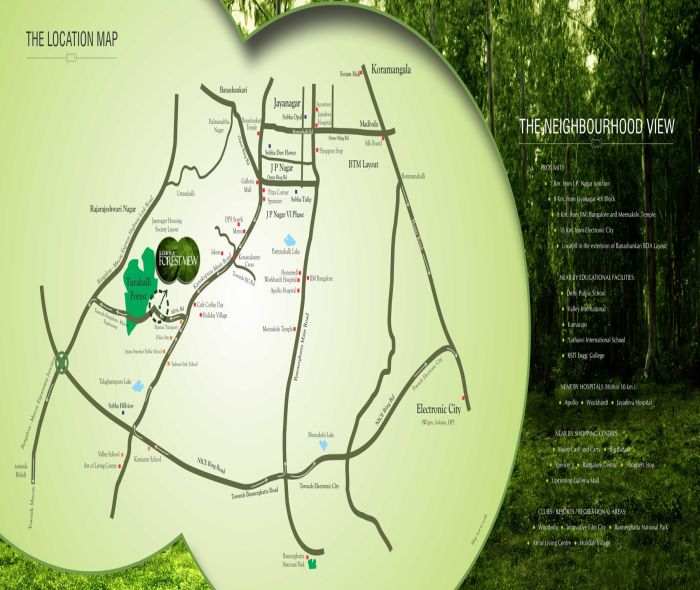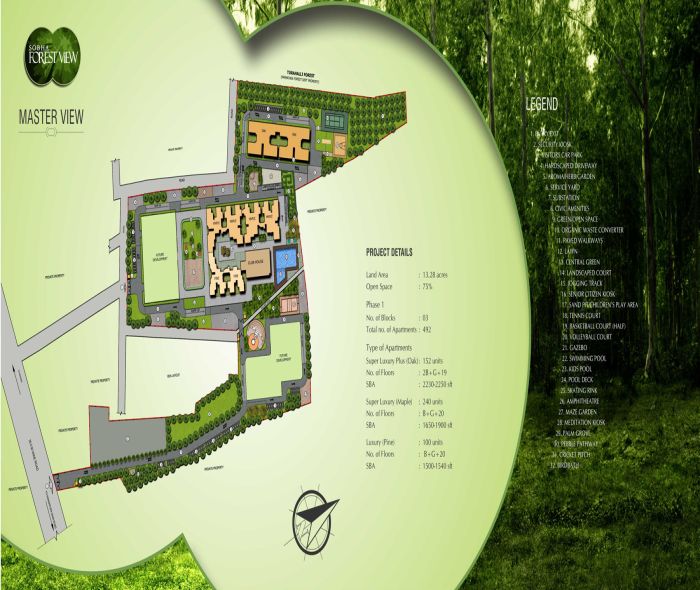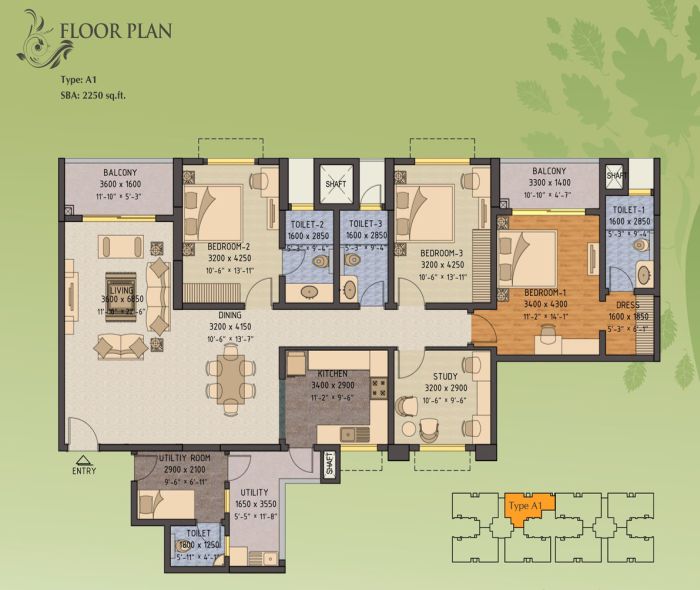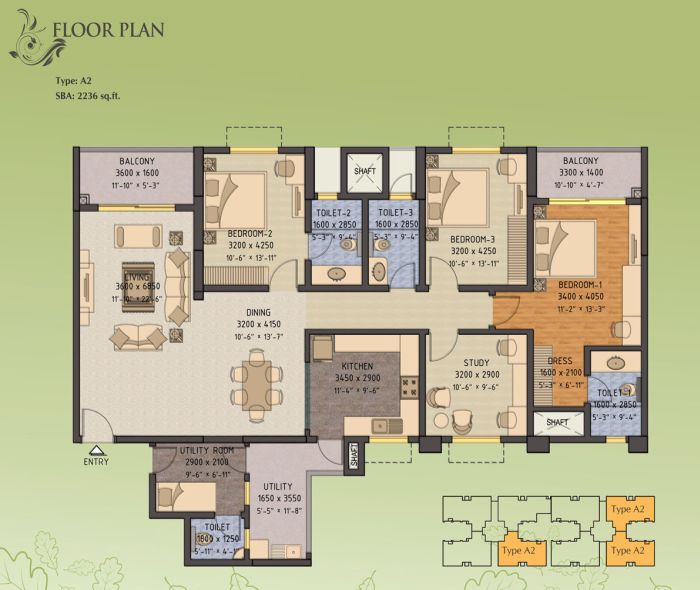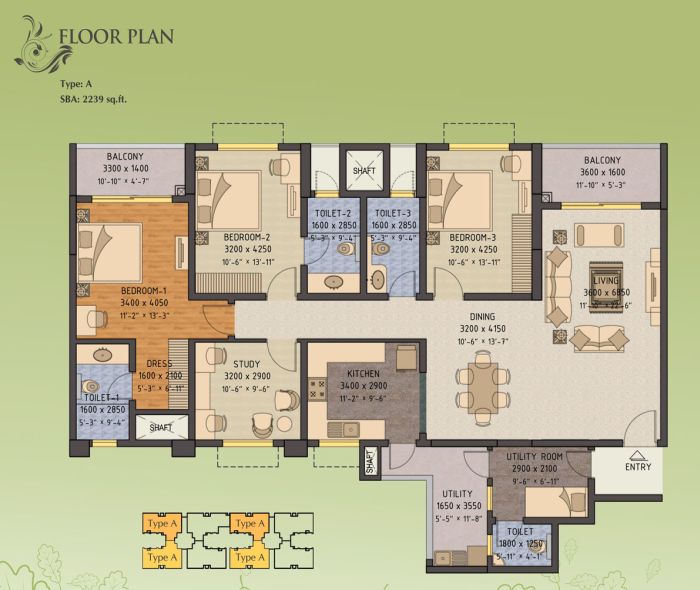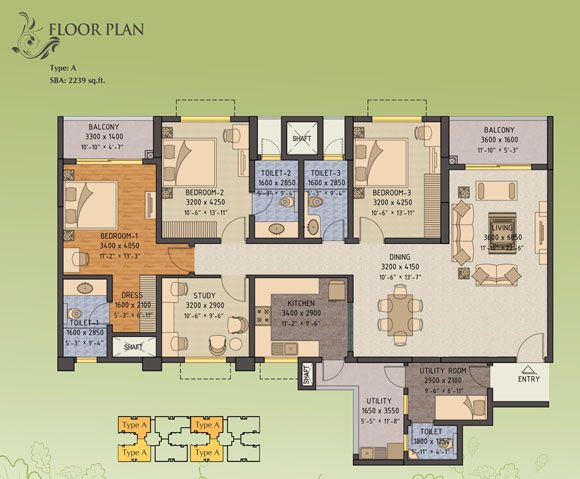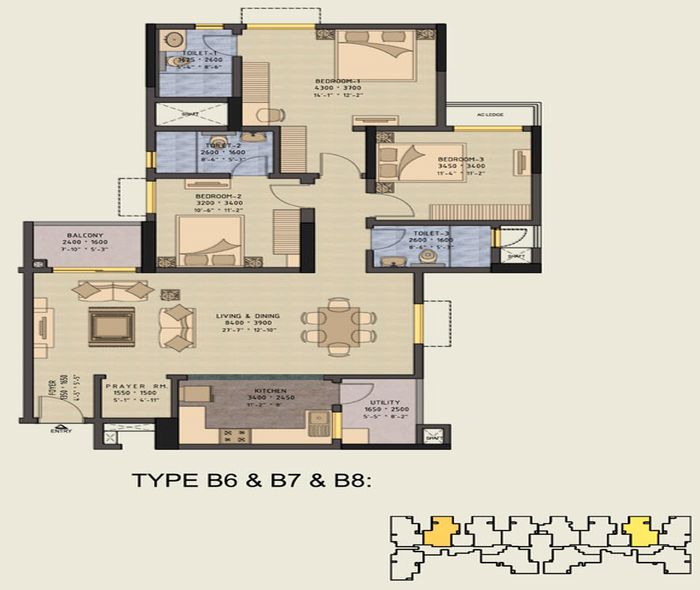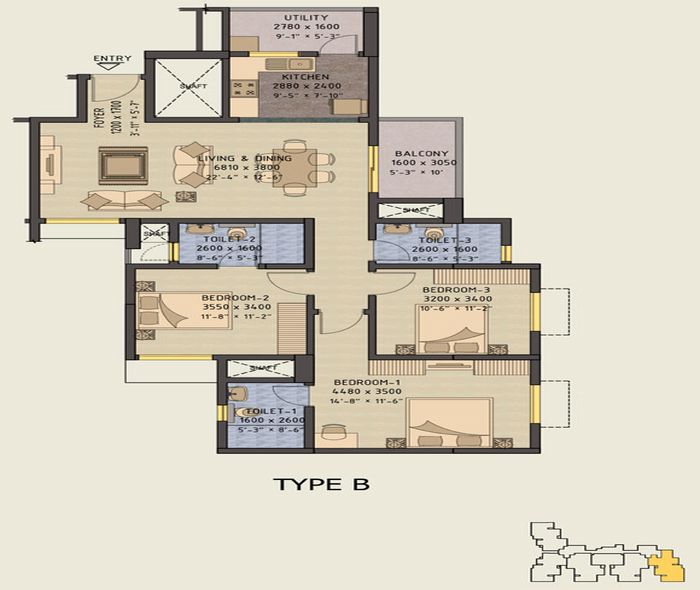Like the view? Now imagine life in a never-ending green space as far as the eye can see. Come to Sobha Forest View, where tranquility, greenery and luxury combine to form the perfect home. Surrounded with acres of wooded greenery, facing a quiet 100 ft. wide road and bordering a dense forest, Sobha Forest View is the place to be. Inspired by the overwhelming success of Hill View, Sobha Forest View is a spectacular nature-friendly lifestyle you could ever envisage. The premium apartments are conveniently located off Kanakapura Road, just minutes away from prime locations of South Bangalore like Jayanagar, JP Nagar as well as Rajarajeshwari Nagar, off Mysore road. Moreover, excellent connectivity to Bannerghatta road and Electronic City makes shuttling from home to work much easier.
back to menu
Project specifications Structure
- 2 Basement + Ground + 19 storey RCC framed structure with concrete block masonry walls.
- Covered car park in 2 basement and ground.
Foyer / Living / Dining
- Natural / Engineered stone slab flooring and skirting.
- Plastic emulsion paint for walls and ceiling.
Bedrooms
- Vitrified tile flooring and skirting in bedrooms.
- Laminated wooden flooring and skirting in master bedroom only
- Plastic emulsion paint for walls and ceiling
Kitchen
- Superior quality ceramic tile flooring
- Superior quality ceramic wall tile dado up to ceiling
- Plastic emulsion paint for ceiling
Toilets
- Superior quality ceramic tile flooring
- Superior quality ceramic wall tile dado up to false ceiling level
- False ceiling with grid panels
- Counter top in all toilets except Maids toilet
- Shower partition master toilet only
Balconies / Utilities
- Superior quality ceramic tile flooring and skirting
- Granite coping for parapet / MS handrail as per design
- Plastic emulsion paint for ceiling / false ceiling with grid panels wherever applicable
- All walls painted in textured paint
Utility room
- Ceramic tile flooring and skirting
- Plastic emulsion paint for walls and ceiling
Main doors / Bedroom doors
- Timber frame & architrave
- Shutters with both side masonite skin
Toilet doors
- Timber frame & architrave
- Shutters with outside masonite skin and inside laminate
All other doors to be manufactured in specially designed heavy-duty powder coated aluminum extruded frames.
Windows / Ventilators
- Heavy-duty powder coated aluminum glazed windows and ventilators made from specially designed and manufactured sections.
Common area lobby
- Granite flooring in lobby.
- Superior quality ceramic wall tile dado up to ceiling/false ceiling.
- Granite coping for parapet / MS handrail as per design.
- Plastic emulsion paint for ceiling.
Staircase
- Cement concrete for treads & Risers
- MS handrail.
- Textured Paint for Walls.
- Plastic emulsion paint for ceiling
- Parapet wall with granite coping
Lifts
- Total 3 no. of lifts of reputed make per block.
- Capacity - 1 no 15 passenger & 2 no 8 passenger lift.
Plumbing & Sanitary
- Sanitary fixtures of reputed make in all toilets
- Chromium plated fittings of reputed make in all toilets
- 25 litre capacity geyser in all toilets except powder room
- 15 litre capacity geyser in servant toilet
- Stainless steel single bowl sink with drain board in utility
Electrical Works
- Split AC provision in living room and all bedrooms
- BESCOM power supply: 12KW 3 phase supply for 4-bedroom unit and 10KW 3 phase supply for 3-bedroom unit
- Stand by power of 4KW for apartments and 100% power backup for common area facilities
- Exhaust fans in Kitchen and toilets
- Television points in living room and all bedrooms
- Telephone points in living room and all bed rooms
- Intercom facility from security cabin to each apartment
Landscape
Super Luxury - Unit size: 1660 - 1893 sft: Project specifications
- Exclusively designed Super luxury apartments with basement and ground covered car parking plus 20 floors.
Structure
- Basement + Ground + 20 storey RCC framed structure with concrete block masonry walls.
- Covered car park in basement and ground.
Foyer / Living / Dining
- Vitrified tile flooring and skirting
- Plastic emulsion paint for walls and ceiling
Bedrooms
- Vitrified tile flooring and skirting in all bedrooms
- Plastic emulsion paint for walls and ceiling
Kitchen
- Superior quality ceramic tile flooring
- Superior quality ceramic wall tile dado up to ceiling
- Plastic emulsion paint for ceiling
Toilets
- Superior quality ceramic tile flooring.
- Superior quality ceramic wall tile dado up to false ceiling level.
- False ceiling with grid panels.
- Granite vanity counter in master’s toilet only.
Balconies / Utilities
- Superior quality ceramic tile flooring and skirting
- Granite coping for parapet / MS handrail as per design
- Plastic emulsion paint for ceiling / false ceiling with grid panels wherever applicable
- All walls painted in textured paint
Utility room
- Ceramic tile flooring and skirting
- Plastic emulsion paint for walls and ceiling
Main doors / Bedroom doors
- Timber frame & architrave
- Shutters with both side masonite skin
Toilet doors
- Timber frame & architrave
- Shutters with outside masonite skin and inside laminate
All other doors to be manufactured in specially designed heavy-duty powder coated aluminum extruded frames.
Windows / Ventilators
- Heavy-duty powder coated aluminum glazed windows and ventilators made from specially designed and manufactured sections.
Common area lobby
- Granite flooring in lobby.
- Superior quality ceramic wall tile dado up to ceiling/false ceiling.
- Granite coping for parapet / MS handrail as per design.
- Plastic emulsion paint for ceiling.
Staircase
- Cement concrete for treads & Risers
- Parapet wall with granite coping
- Textured Paint for Walls.
- Plastic emulsion paint for ceiling.
- MS handrail.
Lifts
- Total 3 no. of lifts of reputed make per block.
- Capacity - 1 no 15 passenger & 2 no 8 passenger lift.
Plumbing & Sanitary
- Sanitary fixtures of reputed make in all toilets
- Chromium plated fittings of reputed make in all toilets
- 25 litre capacity geyser in all toilets except powder room
- 15 litre capacity geyser in servant toilet
Electrical Works
- Split AC provision in living room and all 3 bedrooms, any 3 AC’s can be used at a time.
- BESCOM power supply: 8KW 3 phase supply.
- Stand by power of 3KW for apartments and 100% power backup for common area facilities.
- Exhaust fans in Kitchen and toilets.
- Television points in living room and all bedrooms.
- Telephone points in living room and one bed room.
- Intercom facility from security cabin to each apartment.
Landscape
Luxury - Unit size: 1511-1540 sft: Project specifications Structure
- Basement + Ground + 20 storey RCC framed structure with concrete block masonry walls.
- Covered car park in basement and Ground.
Foyer / Living / Dining
- Superior Ceramic tile flooring and skirting
- Plastic emulsion paint for walls and ceiling
Bedrooms
- Vitrified tile flooring and skirting in all bedrooms
- Plastic emulsion paint for walls and ceiling
Kitchen
- Superior quality ceramic tile flooring.
- Superior quality ceramic tiling upto lintel.
- Plastic emulsion paint for wall from lintel to ceiling.
- Plastic emulsion paint for ceiling.
Toilets
- Superior quality ceramic tile flooring
- Superior quality ceramic wall tile dado up to false ceiling level
- False ceiling with grid panels
Balconies / Utilities
- Superior quality ceramic tile flooring and skirting
- Granite coping for parapet / MS handrail as per design
- Plastic emulsion paint for ceiling / false ceiling with grid panels wherever applicable
- All walls painted in textured paint
Main doors / Bedroom doors / Toilet doors
All other doors to be manufactured in specially designed heavy-duty powder coated aluminum extruded frames.
Windows / Ventilators
- Heavy-duty powder coated aluminum glazed windows and ventilators made from specially designed and manufactured sections.
Common area lobby
- Ceramic tile flooring and skirting in lobby
- Granite coping for parapet / MS handrail as per design
- Plastic emulsion paint for ceiling
- All walls painted in textured paint
Staircase
- Cement concrete treads, risers, landing and skirting
- MS handrail as per design
- Plastic emulsion paint for ceiling
- All walls painted in textured paint
Lifts
- Total 3 no. of lifts of reputed make per block.
- Capacity - 1 no 15 passenger & 2 no 8 passenger lift.
Plumbing & Sanitary
- Sanitary fixtures of reputed make in all toilets
- Chromium plated fittings of reputed make in all toilets
Electrical Works
- Split AC provision in living room and one bedroom
- BESCOM power supply: 6KW 3 phase supply
- Stand by power of 1KW for apartments and 100% power backup for common area facilities
- Exhaust fans in Kitchen and toilets
- Television points in living room and one bedroom
- Telephone points in living room and one bed room
- Intercom facility from security cabin to each apartment
Landscape
back to menu
