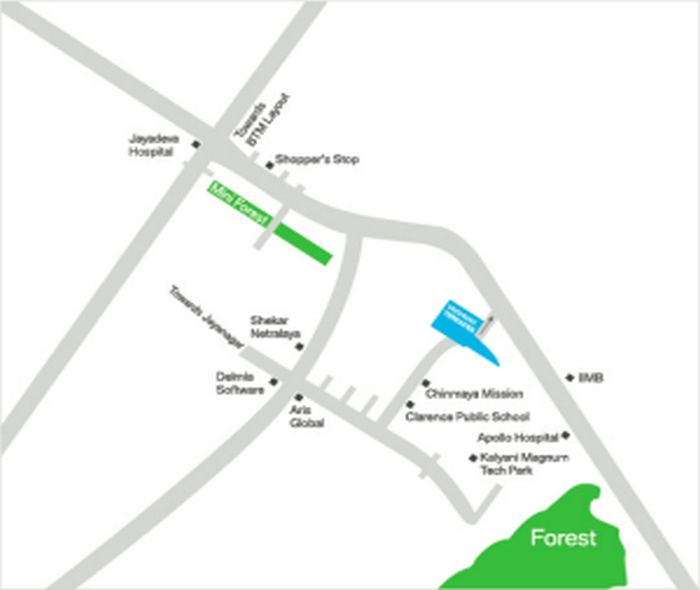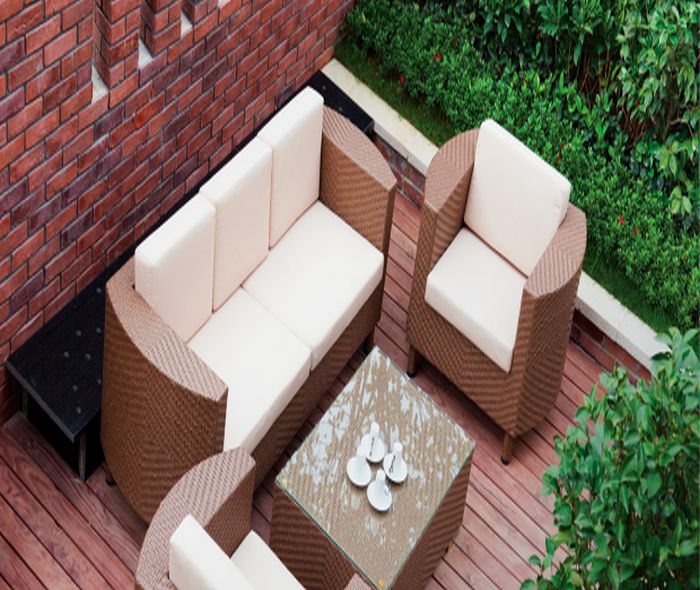







Vaishnavi Terraces redefines the way we look at an apartment. The thought of enjoying breakfast in your garden has always been restricted to a villa. Imagine doing the same with a view of the city from your balcony on the 15th floor. 249 families will enjoy such experiences in their 3 & 4 bedroom apartments. Vaishnavi Terraces comprises of 4 towers rising up to 25 stories. Each apartment has its own terrace garden ranging between 300 sft to 1300 sft.
We have pulled out all stops to ensure that the degree of luxury in this project is ramped up to the highest level.
It’s common knowledge that J.P Nagar is a highly sought-after address in Bangalore. This posh locality nestled within Dollars Colony needs little introduction. It is in close proximity to a host of shopping complexes, educational institutions and hospitals.
The property has multiple entry points giving it an easy access from both Dollars Colony and Bannerghatta Road. J.P Nagar is also known for the large fan following of South Bangaloreans who have a strong emotional connect to this area, a connect that has kept them living here for generations.General
RCC framed structure with columns, beams and slabs complying seismic zone II requirements.
Walls in solid/Hollow concrete block work.
Private Terrace gardens for each of apartment.
Interiors
Living, Dining & bed rooms, Kitchen, Utility walls and roof finished with good quality emulsion.
Servants room walls & roof with distemper
Vitrified tiles for Foyer, Living, Dining, kitchen and all Bedrooms.
Laminated wooden flooring in Master Bedroom
Unpolished Granite flooring in Utility
Vitrified tiles in servant’s room
Anti-skid ceramic tiles in Servant’s toilet.
External
External walls finished with textured paint& Anti-fungal exterior paint.
Security grills for all windows.
Doors & Windows
Superior Engineered Doors and shutters, polished in teak finish.
Servant room doors in first quality timber frame & designer shutters painting on both sides.
UPVC sliding windows with provision for mosquito mesh shutters.
Stainless steel iron mongery.
Kitchen and Utility
Glazed tiles for dado
Provisions for Granite counter with single bowl carysil or Equivalent sink.
Supply of Double bowl Stainless steel sink in the utility
Bathroom
Designer Vitrified tiles dado up to False ceiling.
Wash basins in toilets – mounted on Granite counter.
Toilets with concealed type flush and wall mounted EWC
Sanitary fixtures shall be Hind ware / Parry ware or equivalent.
CP Fittings shall be Jaquar / equivalent.
Water Supply
Treated water supply through hydro-pneumatic system.
Elevator
Two High Speed elevators in each Block
Electrical
Power:
3BHK units: 6KVA
4BHK units: 8KVA
Pent House units: 10KVA
Electrical circuits with concealed fire resistant (FRLS)high quality copper wiring.
Good quality Modular switches & sockets.
A/C, TV & telephone points in Living / Dining & all Bedrooms
100% Backup Generator
Services
24 hrs security with CCTV coverage
Smoke detectors & Sprinklers as per NBC norms
Sewage treatment plant.
Security system-video door phone
Car Parking
Covered car parking in three levels & open car parking at the surface level.
Other Facilities
Vaishnavi Terraces has a comfortable range of amenities to keep you occupied without leaving the project.
Club House – Indoor
Multipurpose hall
TV/Reading room
Multi Gym/Aerobics with change rooms
Indoor Games (Table tennis/Billiards and board games)
Squash
Steam, sauna
Jacuzzi
Outdoor
Swimming Pool / Wading Pool
Exclusive Children’s Play Area
Jogging Track
Space for Yoga / Meditation
Basket Ball post
Netted cricket pitch
Skating & cycling zone
Convenience store
Provision for ATM kiosk / Laundry / pharmacy