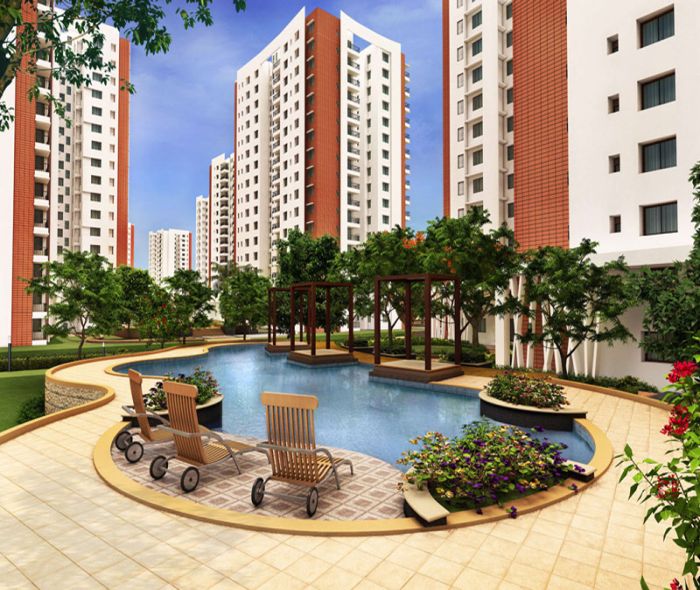
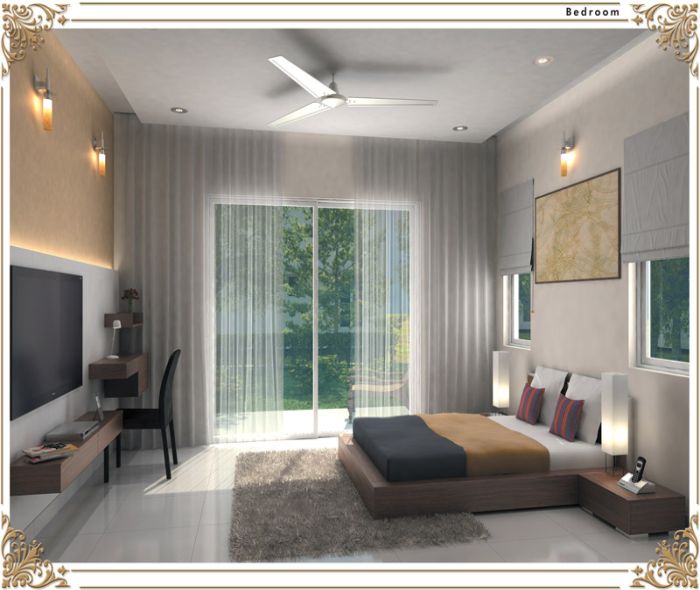
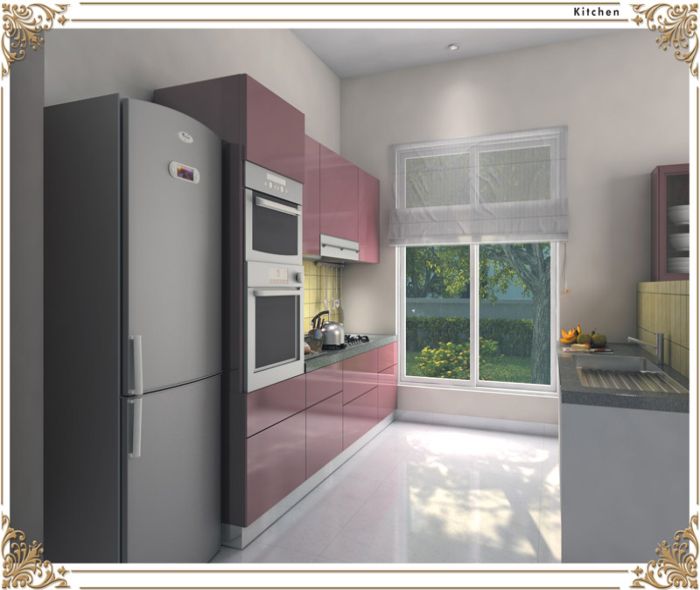
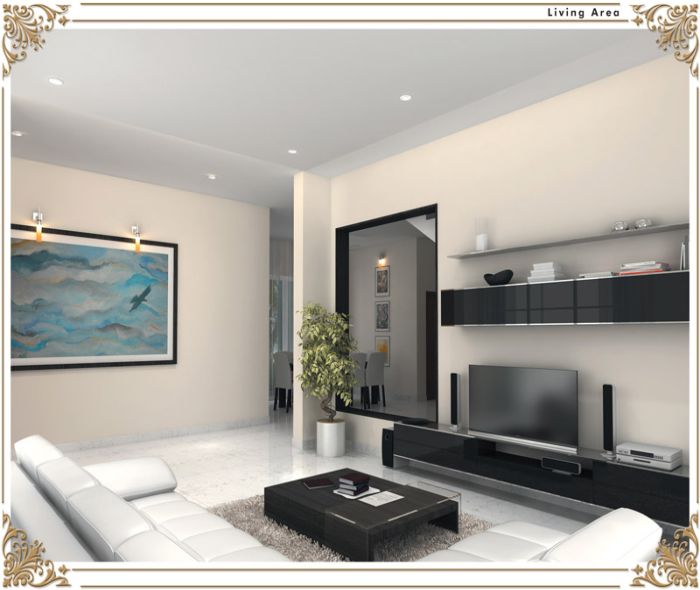
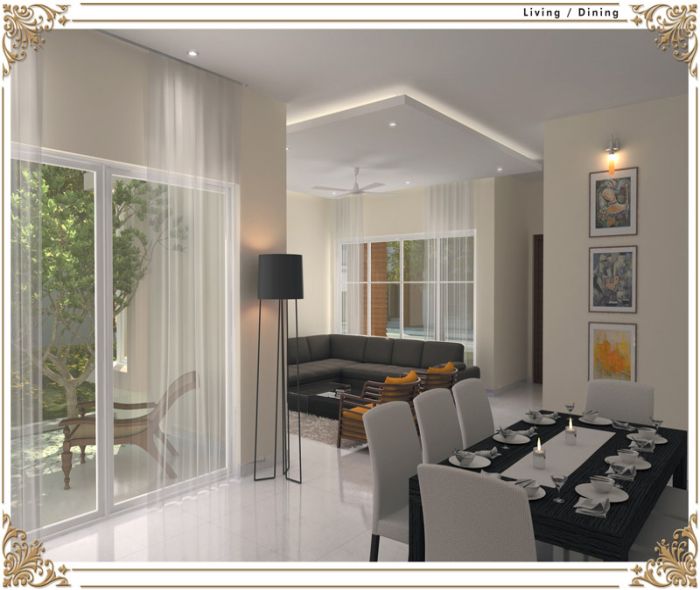
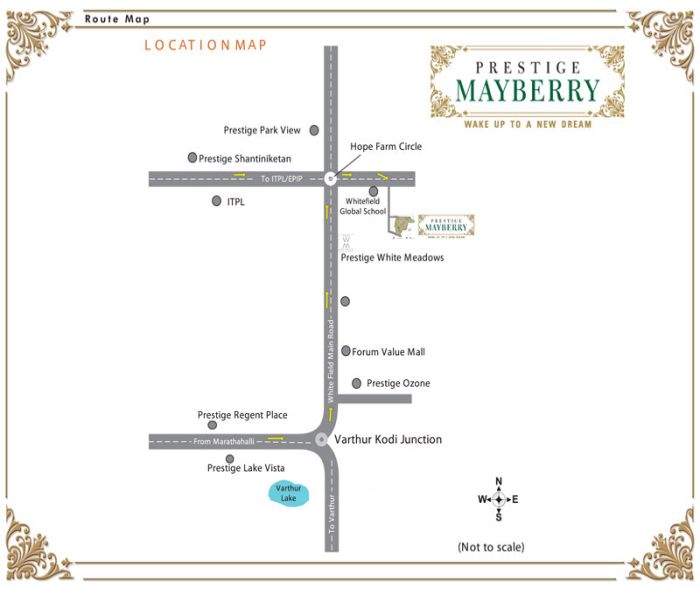
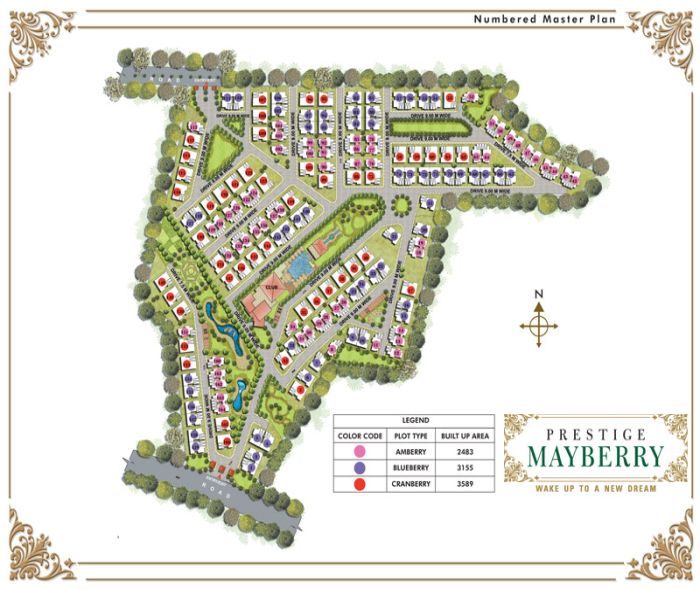
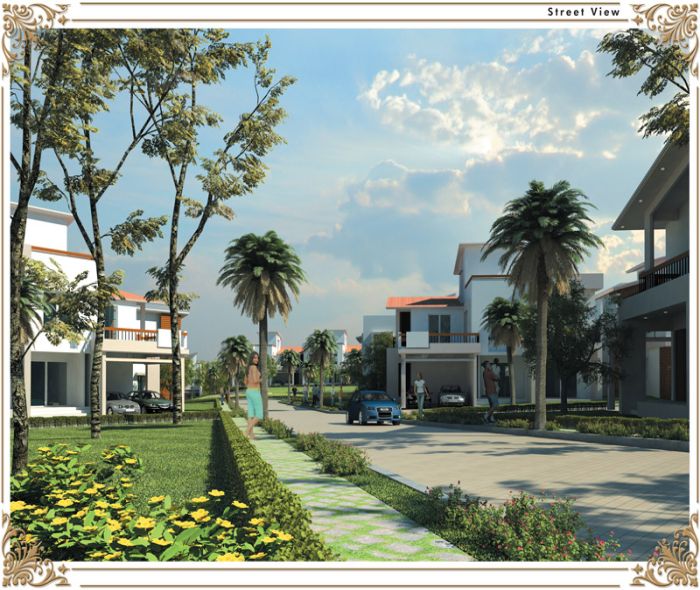
























Welcome to Prestige Mayberry, an enchanting community at Whitefield, Bangalore.
Sylvan, expansive and serene, Prestige Mayberry offers you sensitively designed independent and twin villas, each with their own private gardens.
The villas have been designed to facilitate a smooth visual flow of the outdoors to indoors, thus promising you a life of undisturbed privacy and unfettered freedom to live life to the fullest.
This, combined with the full complement of amenities, and you have a winner, something you simply can’t even imagine living without.
Mayberry is that perfect community for today’s upbeat families, to escape from the city’s grind while still enjoying the globalised lifestyles that you have always dreamt of.
So, come wake up to a new dream at Prestige Mayberry!
General Specifications
Structure
Flooring
Kitchen
Toilets
Master Toilet
Other Toilets
Internal Doors
External Doors and Windows
Painting
Electrical
DG Power
Backup Power
Security System and Additional Amenities