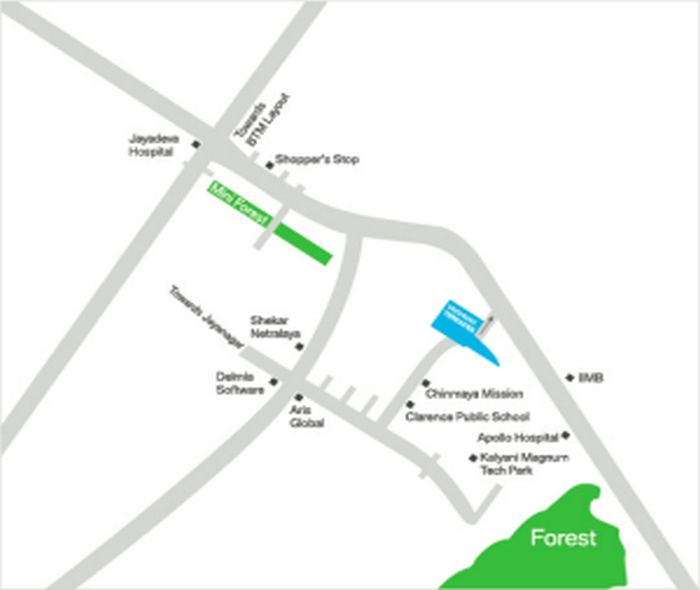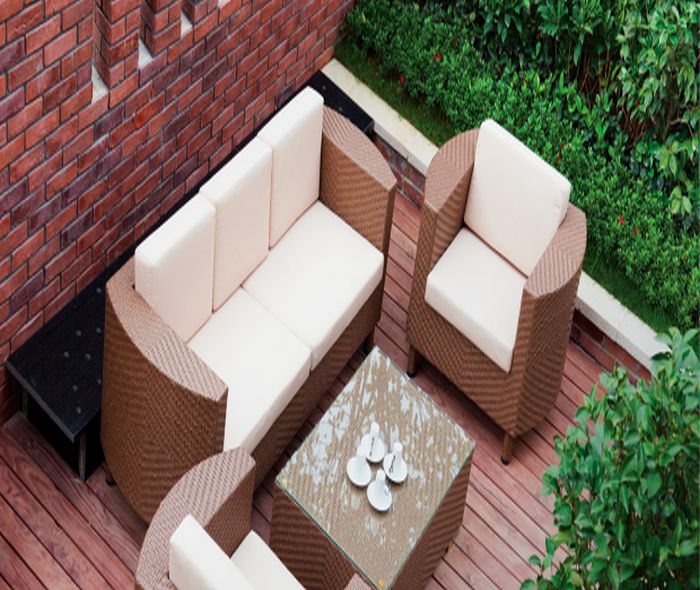







Fast transforming from the mundane industrial zone it once was, today Yeshwanthpur is on the fast track, burgeoning with the finest features that are distinctively traits of a blossoming cosmopolitan neighbourhood. The drive from the CBD (Central Business District) to Nakshatra via Mekhri Circle is a posh experience – a social statement in itself; broad tree-lined roads and a strategically positioned flyover make connectivity to the city a breeze.
The proposed Metro and elevated highway will take this aspect to the next level. In this day and age, connectivity is a key factor. Bangalore is clearly well into the process of transitioning from a small town into a true cosmopolitan city, which definitely means that the city limits are going to expand tremendously.
It is in this light that proximity to the CBD is no longer a main concern, connectivity to it is all the more important. In fact, in terms of an intelligent investment destination, Vaishnavi Nakshatra’s high appreciation potential is strikingly apparent.
All elements of structure are designed for Earthquake resistant compliance to SEISMIC ZONE-II. The degree of Quality Control on concrete will be Grade-A.
Masonry Walls
Exterior walls with 8” Solid Block,
Internal walls with 6” Solid block.
Plastering
Internal walls – Cement Mortar plastering with smooth lime rendering.
External walls – Cement Mortar plastering with sponge finish.
Doors & Windows
Main door: First Quality Teak wood frames – teak veneered and melamine polished designer shutter.
Internal doors: Teak Wood frames, designer shutters painted with synthetic enamel paint.
Windows: Three-track Aluminum powder coated Glazed French
Window Cum Door in the Living Room. Three track Aluminum powder coated Glazed French windows in the other rooms with a provision for Mosquito Mesh Shutters.
Flooring
Vitrified tile flooring in living, dining, bedrooms, kitchen and passages leading to the bedrooms. Ceramic anti-skid flooring in utility, toilets and balconies.
Paints
Plastic emulsion paint for internal walls.
Water-proof paint/cement paint/textured paint for external surfaces.
Toilet
Master bedroom: Granite counter-top wash basin, dadoing up to the false ceiling, with a provision for a geyser and an exhaust fan point, floor mounted EWC (Hindware or equivalent) and CP fittings Jaquar or equivalent.
Common & Children’s toilet: pedestal wash basin, dadoing up to false ceiling, with provision for geyser and exhaust fan points, floor mounted EWC (Hindware or equivalent) and CP fittings Jaquar or equivalent.
Kitchen
Single bowl stainless steel kitchen sink.
Black Granite kitchen platform.
Glazed tile dado up to 2’ height above kitchen platform, with provision for aqua guard and exhaust fan/chimney points.
Misc
Washing machine point in the Utility Area
Cable TV points in the Living Room and Master Bedroom
Internet / Telephone points in the Living Room and all Bedrooms
AC point in Master Bedroom
Provision for Video Phone at the front door
Lift
2 elevators for passenger in each tower.
Electrical
Power supply 4 KW for 2BHK & 5 KW for 3 BHK
Power backup – 1KVa for each apartment & 100 % backup for services
Switches – Anchor Roma or equivalent
Internal Wiring – Concealed, fire resistant high quality wiring
Vaishnavi Nakshatra has a comfortable range of amenities to keep you occupied without leaving the project.
Landscaped garden
Jogging track
Amphitheater
Toddlers park
Club House
Multipurpose Hall
Gym
Table Tennis
Reading Room
Carom / Card Room
Children’s play area
Crèche
Swimming pool
Basketball Post
Netted Cricket Pitch
Pleasant space for Yoga